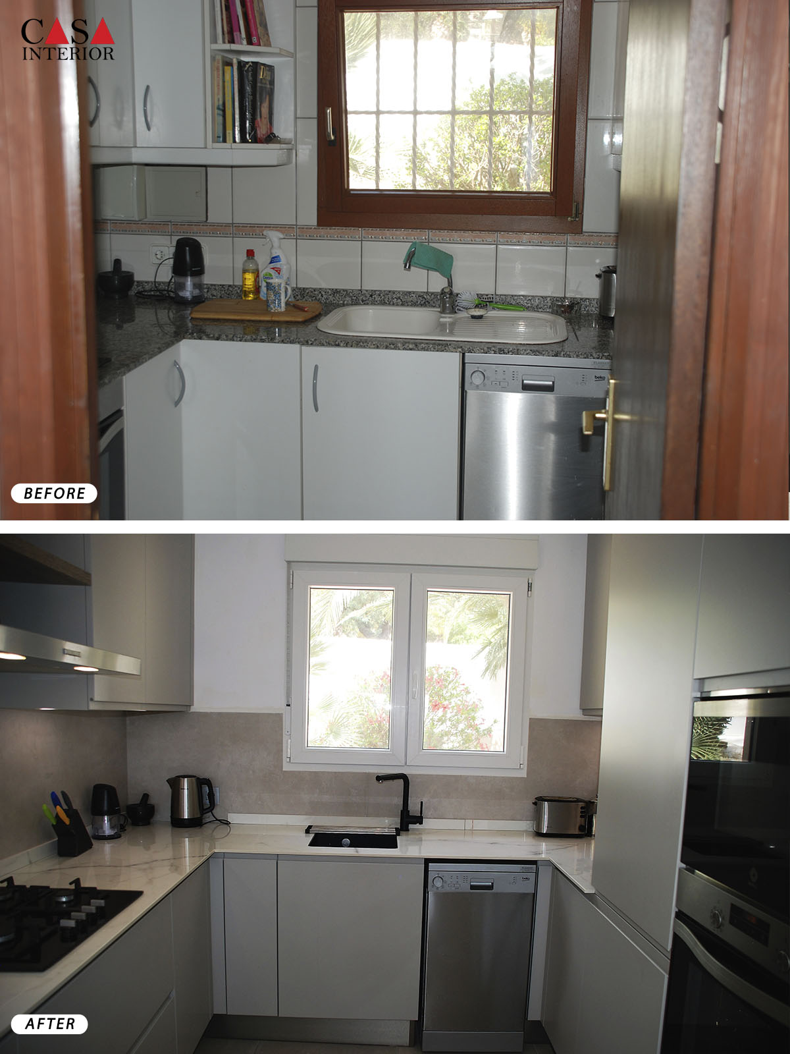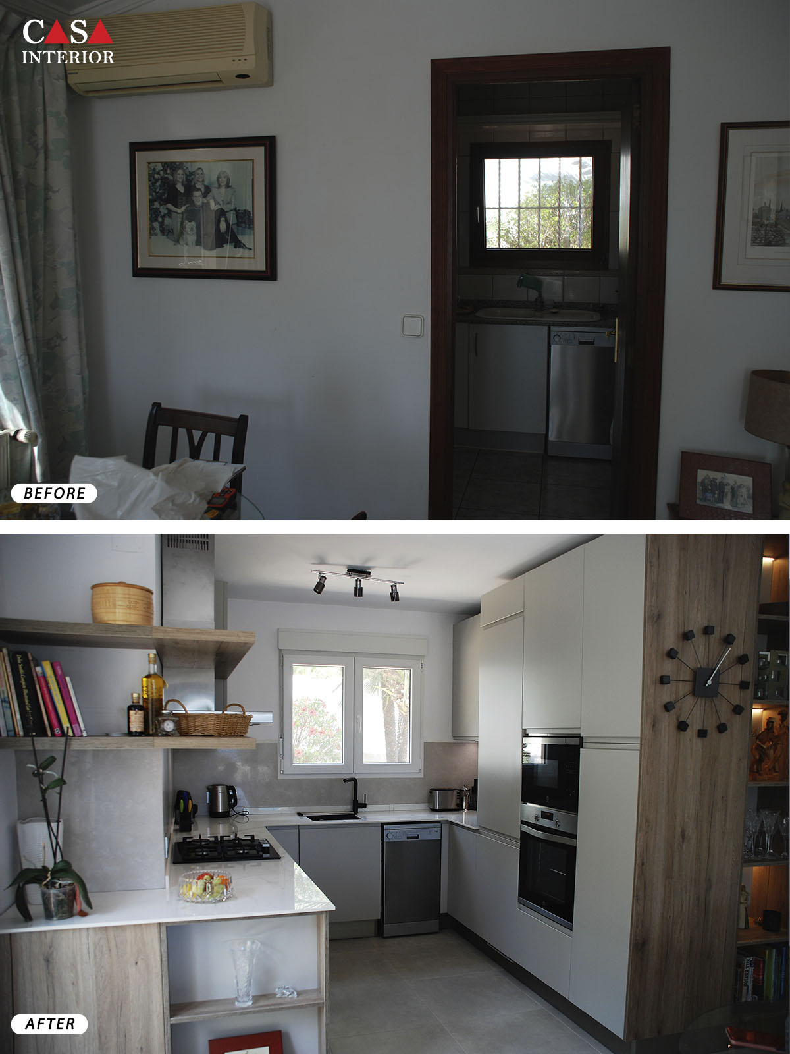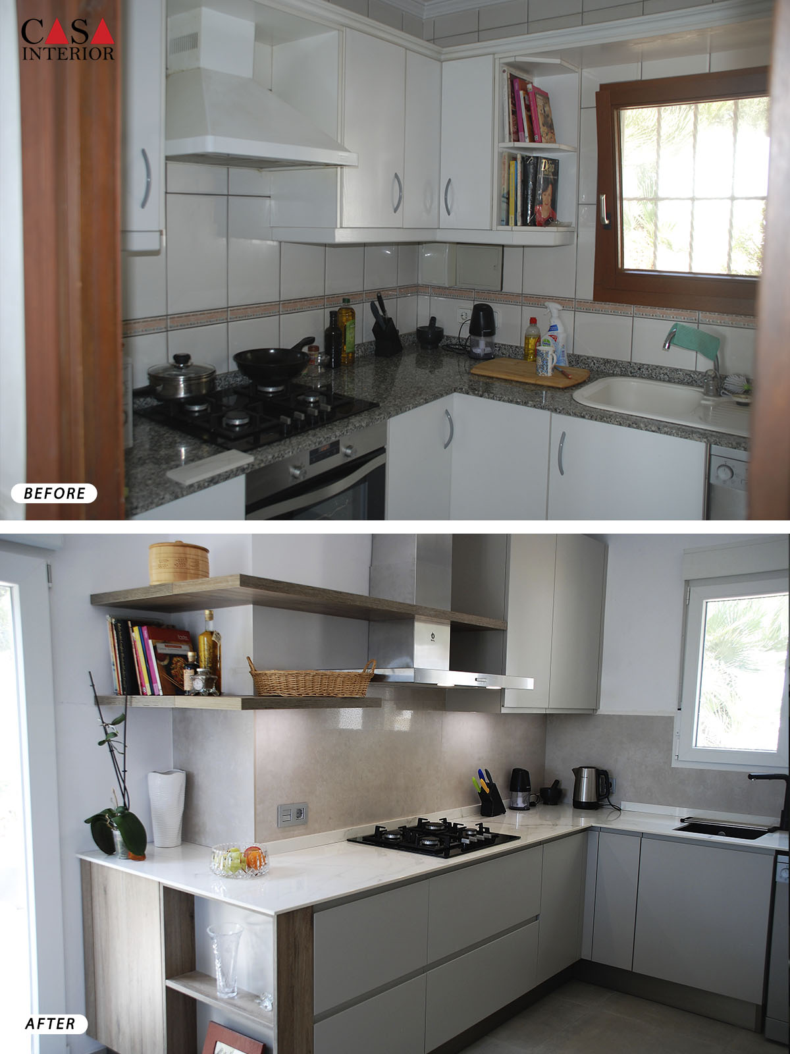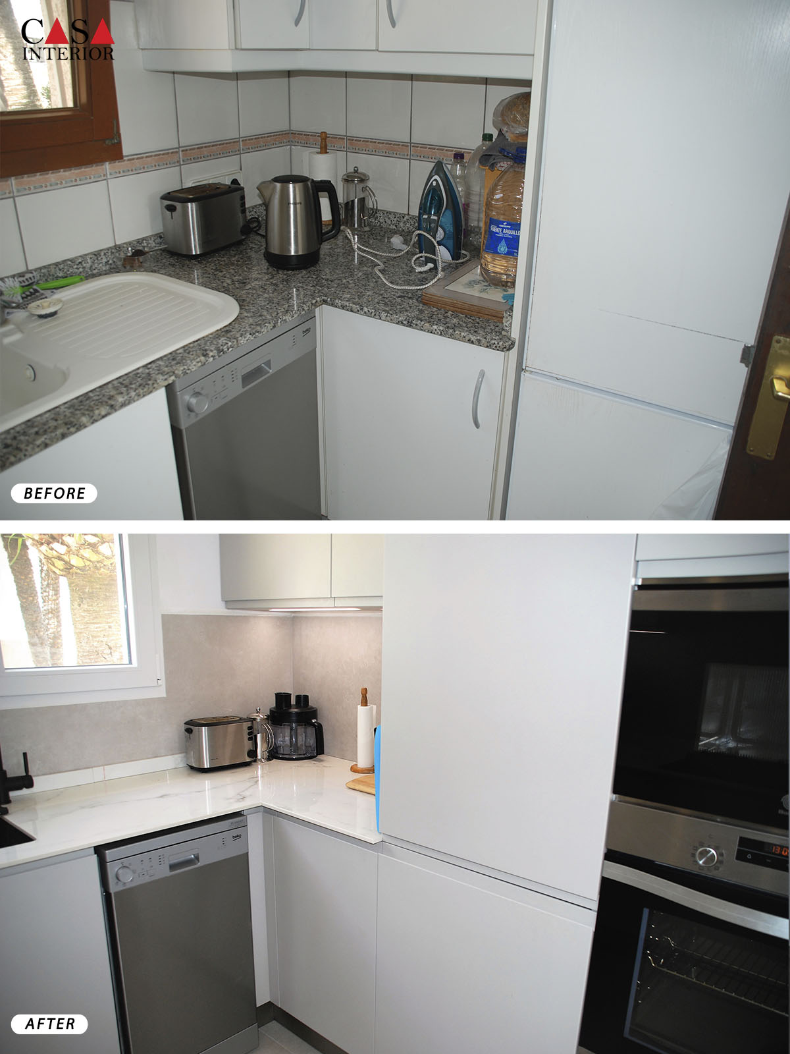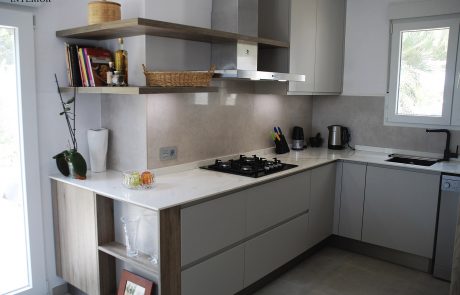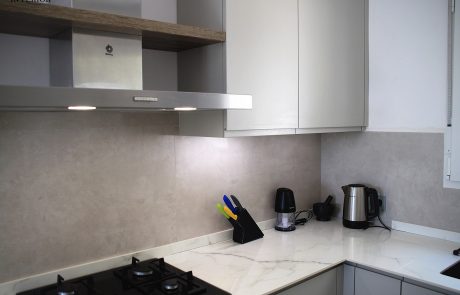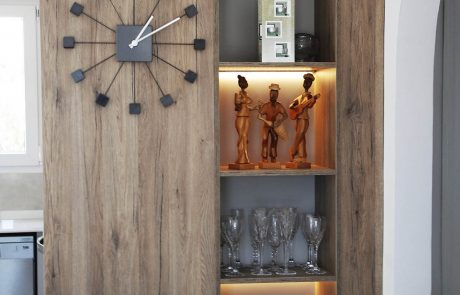Kitchen Arredo3 Wega in Moraira
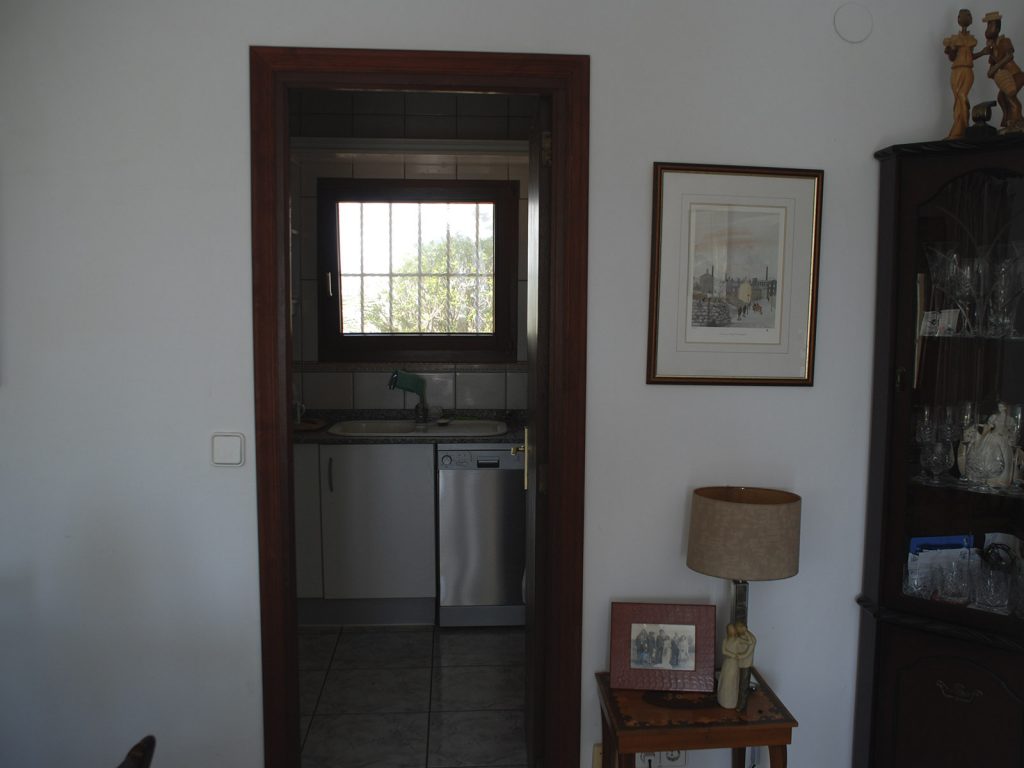
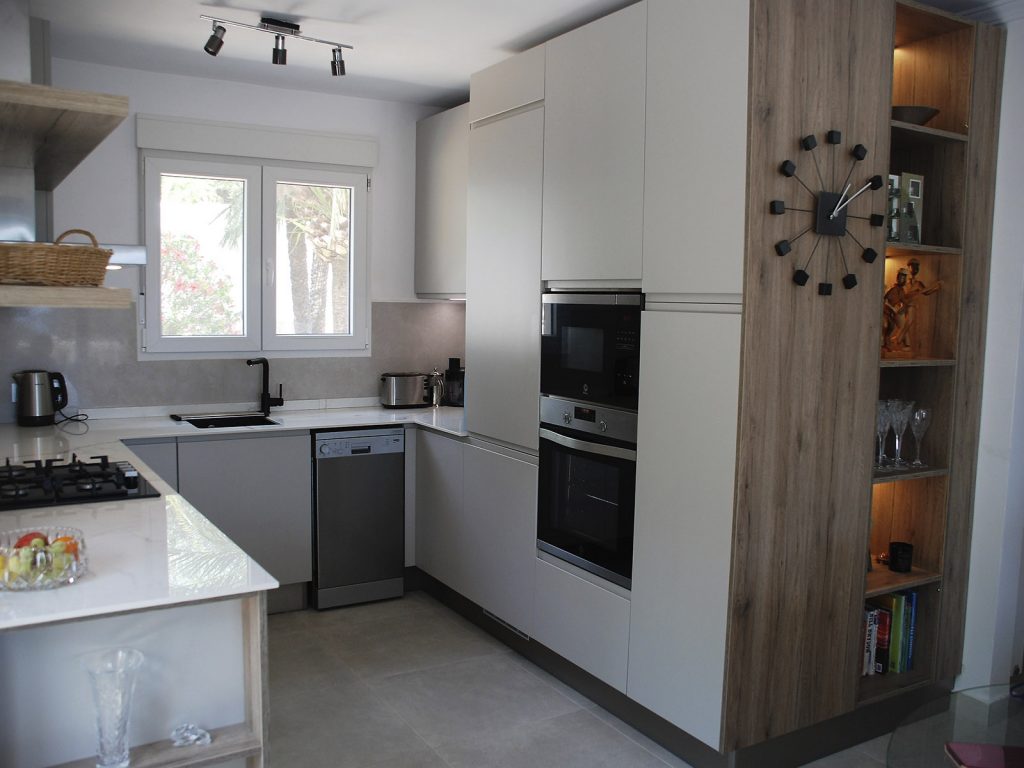
Summer has arrived on the Costa Blanca and our clients wanted the sunlight to illuminate both the living room and their kitchen, so they decided to completely reform their villa and renovate their old kitchen. They were looking for many options from Moraira, Calpe and Altea, and in the end they chose Casa Interior for the realization of the kitchen of their dreams. We have been designing and refining details for several months to achieve the perfect kitchen. A combination of cabinets and colors that fit the taste and finish they were looking for.
Our clients wanted an elegant design that reflected the light coming through the dining room windows. A pleasant space and will connect the living room with the kitchen in a smooth way. The solution has been to combine the lacquered color of the doors with a wood finish to make that transition in a harmonious way.
The model of kitchen furniture that we have chosen for this kitchen in Moraira is the Wega model by Arredo3, in the color “Nebbia” with a matt lacquered finish and fingernail in the same color. The distribution of the kitchen has not changed much since the electrical and water installations have not been modified. On one side we have the column area with a closet with interior drawers, an integrated refrigerator and a column with an oven and microwave. In the central area, under the window, is the Icoben brand sink, installed under the counter with a removable black finish tap with shower function. Next to it is the 45 cm wide dishwasher in a free-standing stainless steel finish. In the area on the left, we have the cooking or hot area, where the gas hob and the decorative hood in the shape of an inverted “T” are located. The wall cabinets are 96 cm high, with built-in LED lights to illuminate the work area or to create atmosphere when night falls. We have installed shelves in the “Nordic Oak” finish at the same height as the hood and surrounding the fireplace to integrate the kitchen with the living room. In the part that connects the kitchen with the living room, everything is in a wood finish to create a very smooth transition.
It is worth noting the open shelves that overlook the living room. The open column with a wood finish has the bottom in the same finish as the color of the doors and we have also installed warm colored LED lights to give ambient light to the entire area. On the other side, the open cabinet has the same characteristics.
The kitchen countertop is from the Infinity brand, Calacatta Lincoln model, 12 mm thick with a polished finish.
You can keep watching more projects of Casa Interior here or you can contact us to ask for a design.

