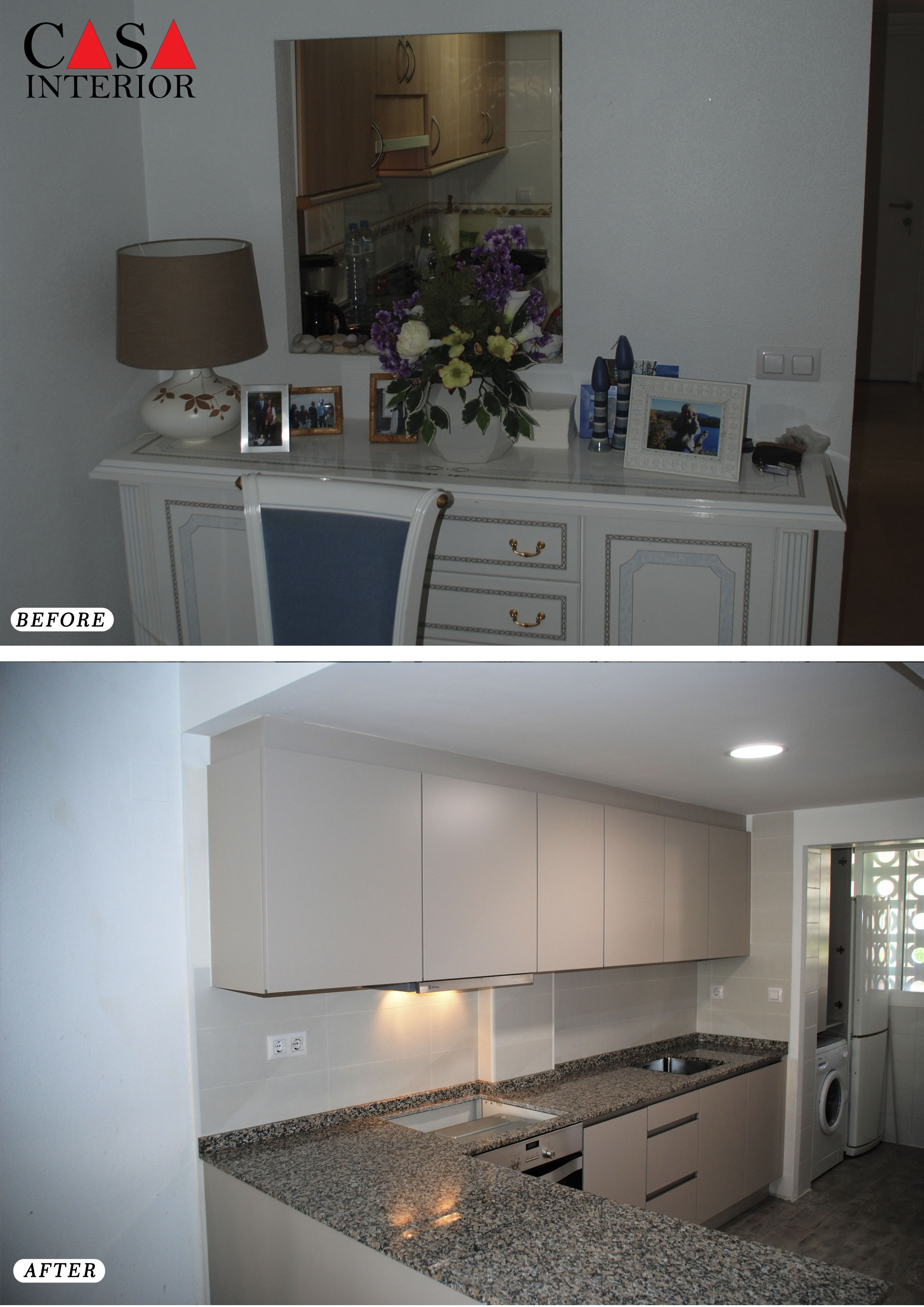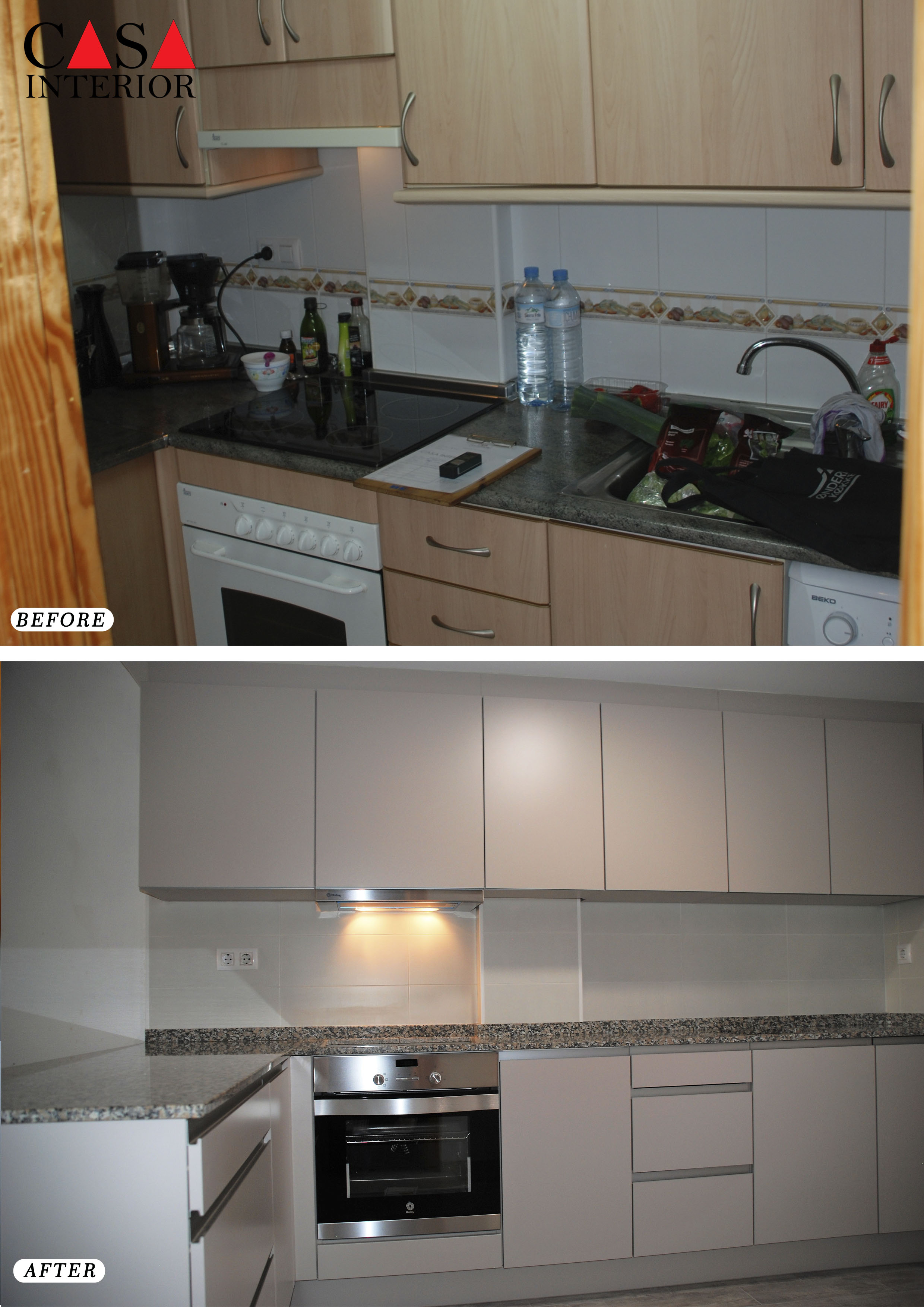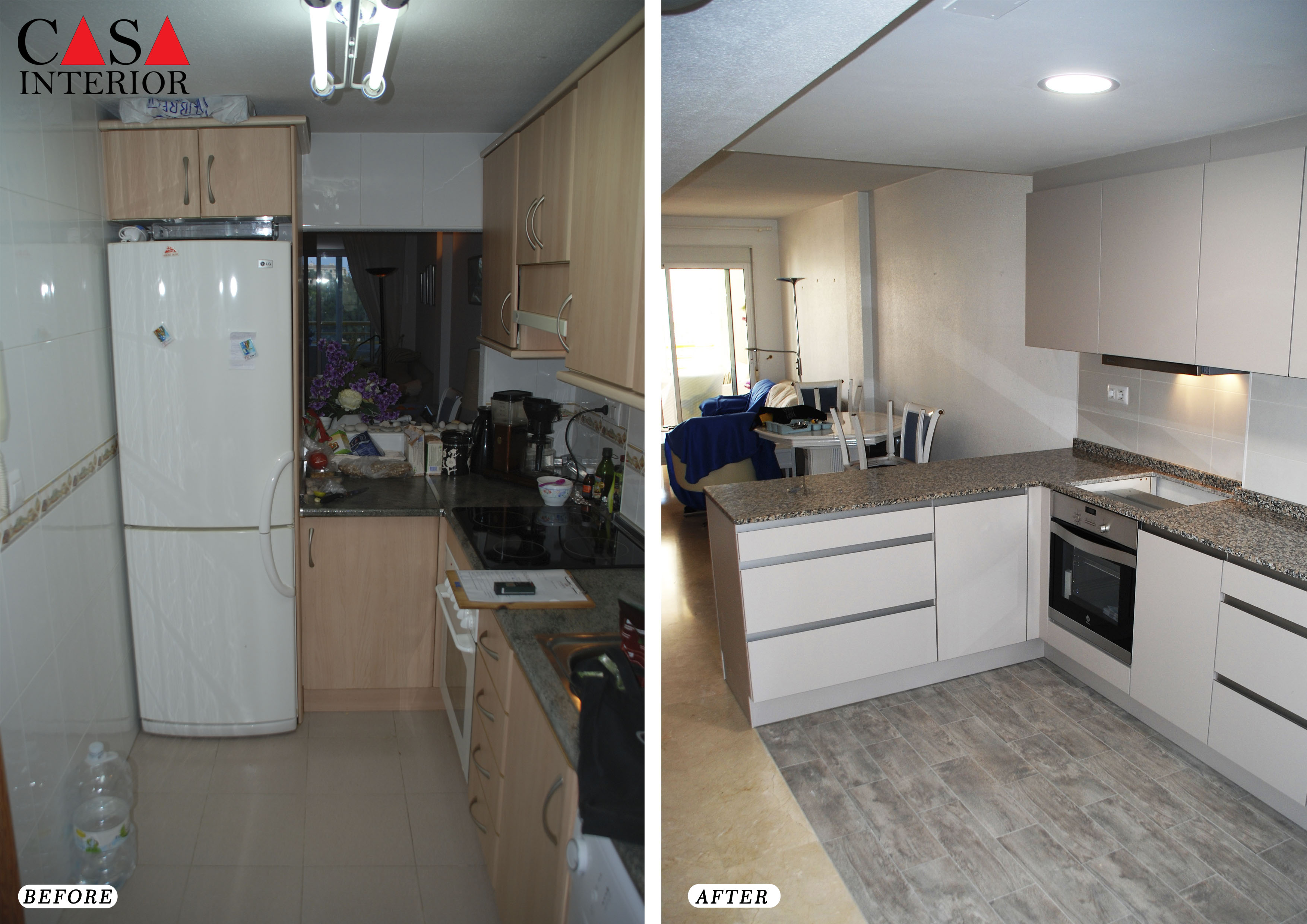Kitchen Küchentime Laser in Albir
The objective for our client here was to get a modern looking kitchen with a lot more room to work and a better connection to the adjacent room.
When we first saw the old kitchen it was obvious how dark it all was and that we needed to bring in as much light as possible and yet keep the atmosphere cozy, because the room we had to relate to was the living-room.
So together with our client we came up with the idea of removing the original walls towards the living-room and the entrance hallway, that way we created a fantastic openness right from when you enter the apartment, a feeling that the spaciousness is now welcoming you, you want to go in and see more.
We also decided to incorporate the utility room by removing the door and putting the refrigerator in there plus a nice big cabinet above the washing machine to cover/hide the boiler and at the same time have somewhere to put laundry detergents etc.
Finally, we created an interesting effect by choosing to maintain the false ceilings in different levels instead of making it all the same. This shows the viewer that there might have been something different before, but by not hiding it and instead emphasizing it, we managed to make it a feature, with dimmable LED spotlights, so the light can be on in the kitchen creating that extra cozy feeling when sitting in the living room.
You can keep watching more projects here or you can contact us to ask for a design.



